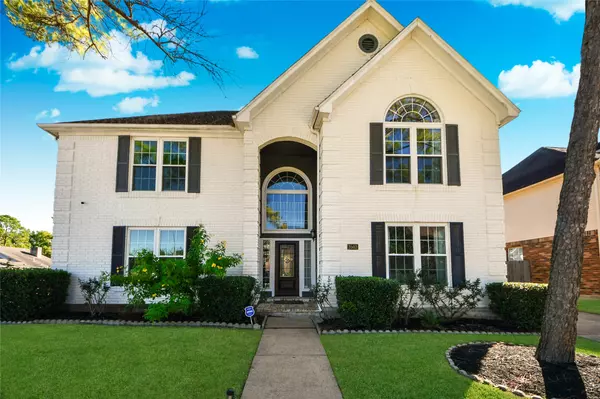3503 Ashfield DR Houston, TX 77082

UPDATED:
Key Details
Property Type Single Family Home
Sub Type Detached
Listing Status Active
Purchase Type For Sale
Square Footage 2,946 sqft
Price per Sqft $140
Subdivision Ashton Village
MLS Listing ID 42815629
Style Traditional
Bedrooms 4
Full Baths 2
Half Baths 1
HOA Fees $54/ann
HOA Y/N Yes
Year Built 1989
Annual Tax Amount $8,905
Tax Year 2025
Lot Size 8,350 Sqft
Acres 0.1917
Property Sub-Type Detached
Property Description
This beautifully updated home offers modern comfort and timeless charm. Enjoy a gourmet eat-in kitchen with quartz countertops, stainless steel appliances, and elegant cabinetry that complements the home's sophisticated design. The home features two spacious and inviting downstairs living areas perfect for relaxing or entertaining.
The primary suite downstairs provides a peaceful retreat with a fully remodeled bathroom showcasing elegant porcelain ceramic flooring, a luxurious soaking tub, and a custom walk-in closet. New flooring runs throughout the entire home, enhancing its fresh and contemporary feel.
Step outside to a charming backyard with lush green grass, a wood deck shaded by a picturesque oak tree ideal for gatherings or quiet mornings. Ample storage throughout the home adds to its functionality and efficiency.
Don't miss your chance to make this exceptional home yours!
Location
State TX
County Harris
Area Alief
Interior
Interior Features Double Vanity, Entrance Foyer, High Ceilings, Quartz Counters, Soaking Tub, Separate Shower, Tub Shower
Heating Central, Gas
Cooling Central Air, Electric
Flooring Laminate, Tile
Fireplaces Number 1
Fireplace Yes
Appliance Dishwasher, Disposal, Gas Oven, Gas Range
Laundry Electric Dryer Hookup, Gas Dryer Hookup
Exterior
Exterior Feature Deck, Fence, Patio, Private Yard
Parking Features Detached, Garage
Garage Spaces 2.0
Fence Back Yard
Water Access Desc Public
Roof Type Composition
Porch Deck, Patio
Private Pool No
Building
Lot Description Subdivision
Story 2
Entry Level Two
Foundation Slab
Sewer Public Sewer
Water Public
Architectural Style Traditional
Level or Stories Two
New Construction No
Schools
Elementary Schools Heflin Elementary School
Middle Schools O'Donnell Middle School
High Schools Aisd Draw
School District 2 - Alief
Others
HOA Name Ashton Village
Tax ID 113-114-000-0018
Ownership Full Ownership
Acceptable Financing Cash, Conventional, FHA, VA Loan
Listing Terms Cash, Conventional, FHA, VA Loan

GET MORE INFORMATION





